Spacious Deck and Sauna with Partial Lake View - Charming Retreat
Select date
-
Select date
1 night
1 room, 2 adults, 0 children
All properties in Tahoe City
Spacious Deck and Sauna with Partial Lake View - Charming Retreat
Sky Way 930, Tahoe City, CA, 96145, US, Tahoe City, California, United States
Show on map
We Price Match
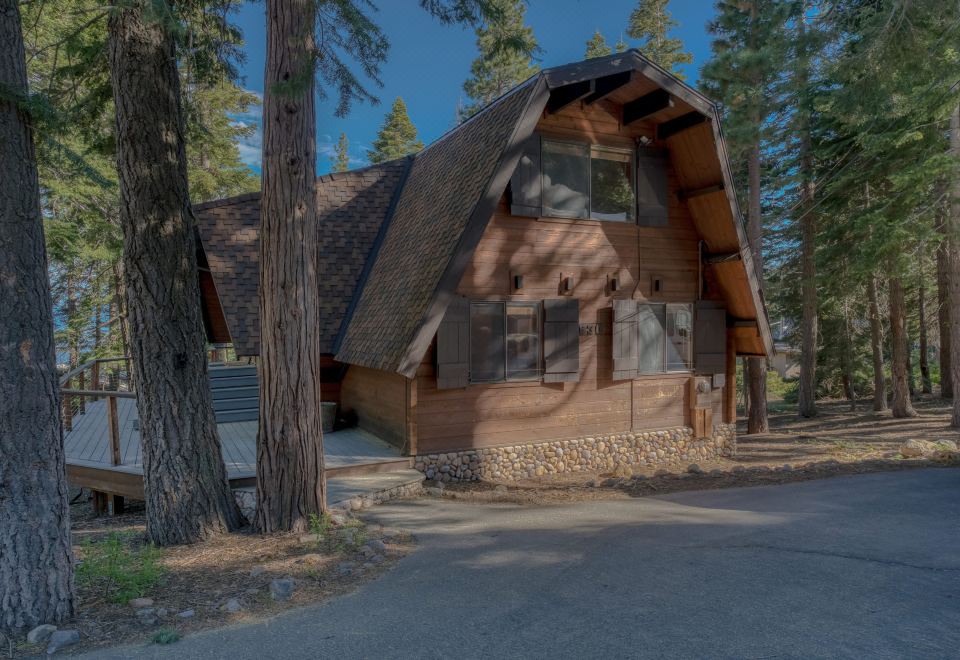
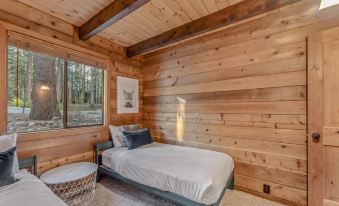
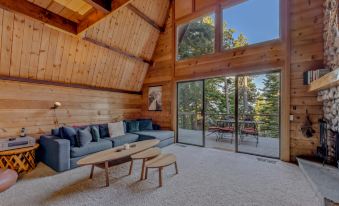
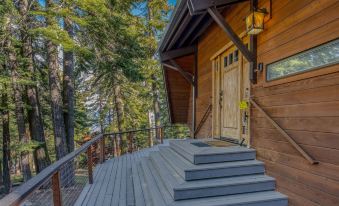
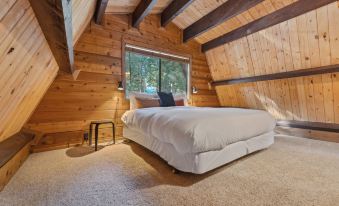
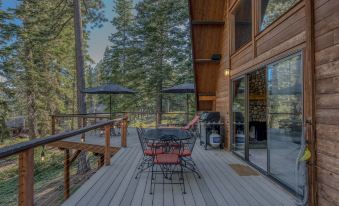
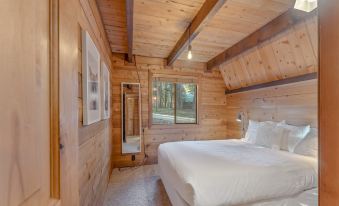
Property Description
Situated in a prime location near hiking trails, Sunnyside Marina, and Tahoe City, this 3-bedroom home is the perfect launching pad for year-round fun in Tahoe! The home features 2 cozy living rooms, a spacious deck with partial lake views, a 3-person sauna, and a well-equipped kitchen for all your cooking needs. In the winter, warm up by the fireplace or in the sauna. In the summer, enjoy hangouts on the deck, complete with outdoor speakers and ample patio furniture.
Please note that, like most homes in the area, this home does not have A/C.
Please keep in mind that if you plan to ski, you are responsible for verifying the ski resorts' opening and closing dates.
Charcoal grills are strictly forbidden in this county and will result in a $1,500 citation if used.
4-wheel drive or 2-wheel drive tires with snow chains may be necessary for safe travel to this property, even if it hasn’t snowed in a few days.
1. Smoking is NOT allowed inside the Rental Property. A $500 smoking fee will be charged to guests if smoking inside Rental Property occurs or evidence is found of smoking inside.
2. People other than included in the Guest Count may not stay in the property. Any other person on Rental Property is the sole responsibility of Guest.
3. Quiet Hours are 10pm – 8am.4. Rental Property is privately owned; Owner/Property Manager is not responsible for any accidents, injuries or illness that occurs while on the Rental Property or its facilities. The Owner/Property Manager is not responsible for the loss of personal belongings or valuables of the Guest and Rental Party. By accepting this reservation, it is agreed that Guests and Rental Party are expressly assuming the risk of any harm arising from their use of the Rental Property or others whom they invite to use the Rental Property.
5. Guest agrees to keep the property and all furnishings in good order and only use appliances for their intended uses.
6. Pets are not allowed. If violated, a $500 fee will be charged and Guest will be evicted.
7. Housekeeping: There is no daily housekeeping service. While linens and bath towels are included in the unit, daily maid service is not included in the rental rate. We do not permit towels or linens to be taken from the property unless used for amenities outside the property such as shared hot tub and pool areas. Please return the linens in the Property after use.
8. Water and Septic: The septic system is very effective; however, it will clog up if improper material is flushed. DO NOT FLUSH anything other than toilet paper. No feminine products should be flushed at any time. If it is found that feminine products have been flushed and clog the septic system, you will be charged for any damages incurred by Property Manager or Owner.
9. Renter(s) are responsible for themselves, their family and guests at all times. Children should be supervised at all times.
10. If Rental Party exceeds the maximum occupancy Guest will be asked to leave the Rental Property with no refunds. Infants under 2 years are not counted.
11. At least one parent or adult must be present at all times when children under the age of 16 are in the Rental Property or using any of outdoor facilities such as Hot Tub.
12. Owner/Property Manager is not responsible for money, jewelry, or other valuables lost, stolen, or left behind in the Rental Property, but will use their best effort to remedy the situation.
13. No rowdy behavior is permitted. Guests must behave at all times, in a reasonable and proper manner and act in a way as to protect the Rental Property, its contents and furnishings against damage. Failure to do so could result in eviction.
14. No subletting of the Rental Property or assigning of this agreement is permitted.
15. Please note that we charge per guest after a set number. Please provide the entire group count in your reservation request. If an update to the group count is needed after confirming the reservation, the reservation cost may increase.
16. Guest must obtain approval prior to checking in early or check out late. If Guest enter the Rental Property before agreed upon Check In Time or leave the Rental Property after agreed upon Check Out Time, Guest will be charged $50/half hour.
17.18. Violations that result in fines based on Guests' actions will be passed on to the Guest.
19. Guest agrees that they are 25 years of age or older.
20. If applicable, Guest may be responsible for loss of any parking passes/permits in amounts up to $400 per pass/permit.
21. Emotional Support Animals (ESA) are not allowed unless explicitly approved by Owner/Manager. If violated, a $500 fee will be charged to the Guest and Guest will be evicted.
Show more
Reviews
Be the first to post a review after your stay
Surroundings
Airport: Lake Tahoe Airport
(46.0km)
Landmarks: Paige Meadows Parking
(540m)
View on map
Overview
Rooms
Policies
31
Spacious Deck And Sauna With Partial Lake View-Charming Retreat
3 bedrooms: 2 single beds 1 queen bed and 1 king bed
Non-smoking
Refrigerator
Hot water (24 hours)
Oven
LCD TV
Check Availability
Property Policies
Check-in and Check-out Times
Check-in: after 16:00
Check-out: Before 10:00
Property Description
- Number of Rooms: 1
Phone:+1-9704082899
Situated in a prime location near hiking trails, Sunnyside Marina, and Tahoe City, this 3-bedroom home is the perfect launching pad for year-round fun in Tahoe! The home features 2 cozy living rooms, a spacious deck with partial lake views, a 3-person sauna, and a well-equipped kitchen for all your cooking needs. In the winter, warm up by the fireplace or in the sauna. In the summer, enjoy hangouts on the deck, complete with outdoor speakers and ample patio furniture.
Please note that, like most homes in the area, this home does not have A/C.
Please keep in mind that if you plan to ski, you are responsible for verifying the ski resorts' opening and closing dates.
Charcoal grills are strictly forbidden in this county and will result in a $1,500 citation if used.
4-wheel drive or 2-wheel drive tires with snow chains may be necessary for safe travel to this property, even if it hasn’t snowed in a few days.
1. Smoking is NOT allowed inside the Rental Property. A $500 smoking fee will be charged to guests if smoking inside Rental Property occurs or evidence is found of smoking inside.
2. People other than included in the Guest Count may not stay in the property. Any other person on Rental Property is the sole responsibility of Guest.
3. Quiet Hours are 10pm – 8am.4. Rental Property is privately owned; Owner/Property Manager is not responsible for any accidents, injuries or illness that occurs while on the Rental Property or its facilities. The Owner/Property Manager is not responsible for the loss of personal belongings or valuables of the Guest and Rental Party. By accepting this reservation, it is agreed that Guests and Rental Party are expressly assuming the risk of any harm arising from their use of the Rental Property or others whom they invite to use the Rental Property.
5. Guest agrees to keep the property and all furnishings in good order and only use appliances for their intended uses.
6. Pets are not allowed. If violated, a $500 fee will be charged and Guest will be evicted.
7. Housekeeping: There is no daily housekeeping service. While linens and bath towels are included in the unit, daily maid service is not included in the rental rate. We do not permit towels or linens to be taken from the property unless used for amenities outside the property such as shared hot tub and pool areas. Please return the linens in the Property after use.
8. Water and Septic: The septic system is very effective; however, it will clog up if improper material is flushed. DO NOT FLUSH anything other than toilet paper. No feminine products should be flushed at any time. If it is found that feminine products have been flushed and clog the septic system, you will be charged for any damages incurred by Property Manager or Owner.
9. Renter(s) are responsible for themselves, their family and guests at all times. Children should be supervised at all times.
10. If Rental Party exceeds the maximum occupancy Guest will be asked to leave the Rental Property with no refunds. Infants under 2 years are not counted.
11. At least one parent or adult must be present at all times when children under the age of 16 are in the Rental Property or using any of outdoor facilities such as Hot Tub.
12. Owner/Property Manager is not responsible for money, jewelry, or other valuables lost, stolen, or left behind in the Rental Property, but will use their best effort to remedy the situation.
13. No rowdy behavior is permitted. Guests must behave at all times, in a reasonable and proper manner and act in a way as to protect the Rental Property, its contents and furnishings against damage. Failure to do so could result in eviction.
14. No subletting of the Rental Property or assigning of this agreement is permitted.
15. Please note that we charge per guest after a set number. Please provide the entire group count in your reservation request. If an update to the group count is needed after confirming the reservation, the reservation cost may increase.
16. Guest must obtain approval prior to checking in early or check out late. If Guest enter the Rental Property before agreed upon Check In Time or leave the Rental Property after agreed upon Check Out Time, Guest will be charged $50/half hour.
17.18. Violations that result in fines based on Guests' actions will be passed on to the Guest.
19. Guest agrees that they are 25 years of age or older.
20. If applicable, Guest may be responsible for loss of any parking passes/permits in amounts up to $400 per pass/permit.
21. Emotional Support Animals (ESA) are not allowed unless explicitly approved by Owner/Manager. If violated, a $500 fee will be charged to the Guest and Guest will be evicted.
Frequently Asked Questions
What is the cancellation policy for Spacious Deck and Sauna with Partial Lake View - Charming Retreat?
The cancellation policy for Spacious Deck and Sauna with Partial Lake View - Charming Retreat varies depending on the type of room and booking conditions.What is the cancellation policy for Spacious Deck and Sauna with Partial Lake View - Charming Retreat?
How much does it cost at Spacious Deck and Sauna with Partial Lake View - Charming Retreat?
Prices at Spacious Deck and Sauna with Partial Lake View - Charming Retreat change according to dates, hotel policy, and other factors. Please search for the dates you wish to stay to view prices.How much does it cost at Spacious Deck and Sauna with Partial Lake View - Charming Retreat?
What are Spacious Deck and Sauna with Partial Lake View - Charming Retreat nearby landmarks?
Nearby attractions to Spacious Deck and Sauna with Partial Lake View - Charming Retreat include Paige Meadows Parking, only 540m from your search (straight-line distance) away.What are Spacious Deck and Sauna with Partial Lake View - Charming Retreat nearby landmarks?
What are check-in & check-out time at Spacious Deck and Sauna with Partial Lake View - Charming Retreat?
Check-in at Spacious Deck and Sauna with Partial Lake View - Charming Retreat starts from 16:00, and the standard check-out time is by 10:00.What are check-in & check-out time at Spacious Deck and Sauna with Partial Lake View - Charming Retreat?
About This Property
| Distance to Airport | 45.95KM |
|---|---|
| Average Price From | NZD748 |
| Hotel Star Rating | 3 |
