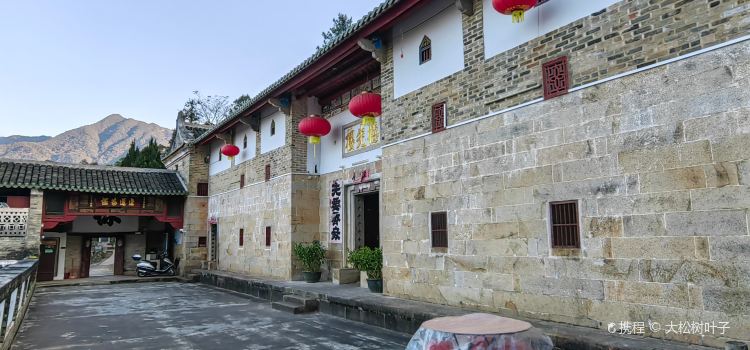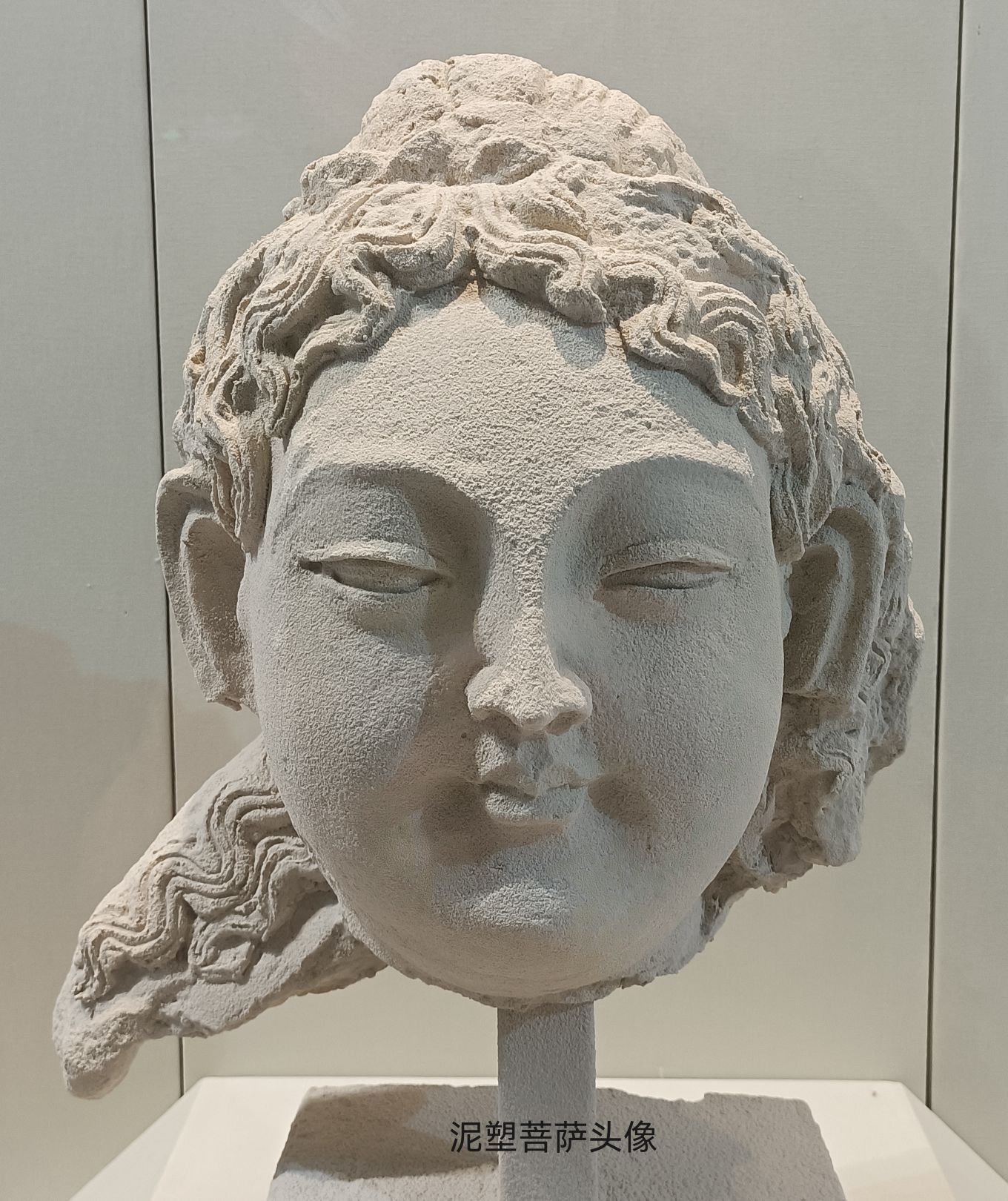德先楼擂茶馆
No comments yet

What travelers say:

Ruiqiu Village Dexian Building, also known as "Dexian Wei", was founded by the local richest man Zhong Jihuai in the second year of the Guangxu period of the Qing Dynasty (1876). It took more than 30 years to build to this scale. The whole building is built on the hillside, with a unique layout and shape, and a height difference of eight meters. It looks like a tall castle from a distance, which is rare among Hakka walled houses. Dexian Building covers an area of 5,000 square meters. From a bird's eye view, it is a four-corner building with three halls and two cross rooms. The right side of the cross room is the entrance. There are three floors of bungalows, 13 large and small halls, six patios, a total of 120 rooms, and a building area of more than 3,800 square meters. The building is well preserved with carved beams and painted buildings, and the gray sculptures and colorful paintings are exquisite. It was listed as a key cultural relic protection unit in Guangdong Province in 2010.
More
Reviews of 德先楼擂茶馆
Some reviews may have been translated by Google Translate
0/5
All (6)
Latest
Photo reviews (1)
Ruiqiu Village Dexian Building, also known as "Dexian Wei", was founded by the local richest man Zhong Jihuai in the second year of the Guangxu period of the Qing Dynasty (1876). It took more than 30 years to build to this scale. The whole building is built on the hillside, with a unique layout and shape, and a height difference of eight meters. It looks like a tall castle from a distance, which is rare among Hakka walled houses. Dexian Building covers an area of 5,000 square meters. From a bird's eye view, it is a four-corner building with three halls and two cross rooms. The right side of the cross room is the entrance. There are three floors of bungalows, 13 large and small halls, six patios, a total of 120 rooms, and a building area of more than 3,800 square meters. The building is well preserved with carved beams and painted buildings, and the gray sculptures and colorful paintings are exquisite. It was listed as a key cultural relic protection unit in Guangdong Province in 2010.
In 1894, to be able to build such a large house, the owner must be a wealthy person. Its owner is the local richest man, Zhong Jihuai, who is good at business and has accumulated huge wealth. The house is built against the mountain with clear layers. From a distance, it looks like a European castle. Its internal structure is complex, consisting of a three-entry quadrangle and a one-entry Hakka dragon-shaped house. There are 122 rooms, and high corner towers stand at the four corners of the left and right horizontal houses. The surroundings are full of loopholes for ventilation and defense. It is a typical defensive dwelling in the Hakka area and is called the first building of Zijin Nanling #旅行大玩家 #历史碑 #老房子 #百年豪宅
To be able to build such a large house in 1894, its owner must be a local wealthy person. This house is built on the mountain with clear layers. From a distance, it looks like a European castle! #旅行大玩家 #历史建筑 #老房子
Known as the ceiling of the Hakka defense world, it has the momentum of a European castle and demonstrates the exquisite defense wisdom of Hakka dwellings #自建房 #哈家圍屋 #德先楼
This mansion was built more than 100 years ago by the richest man in the area. It is one of the representative works of Hakka residential architecture. It is quite extraordinary #古宅 #老房子 #农村