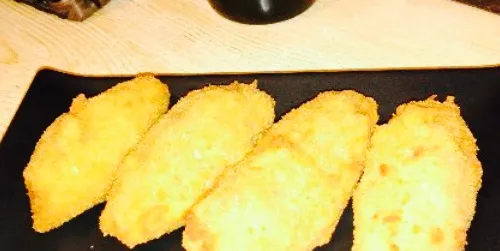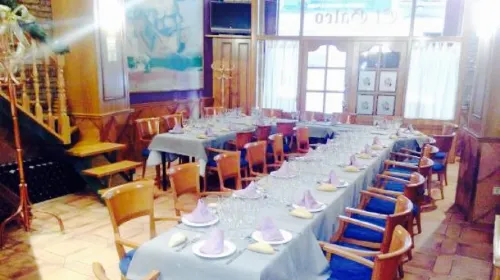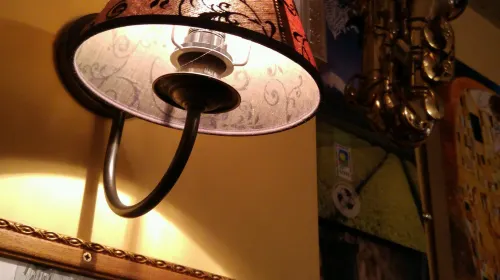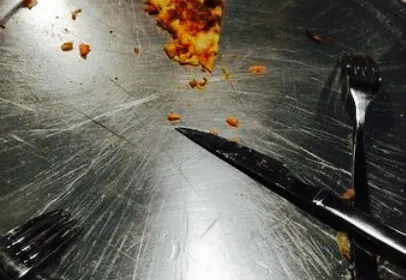Best Restaurants in July in Segria (Updated 2025)
 View on Map
View on MapCuisines
All
Western-style
Bars/Bistros
Coffee Shops
Specialties
Open Late
View
Business Hours
0:00 am~5:00 am
5:00 am~10:00 am
10:00 am~02:00 pm
Price
AUD 0
AUD 206+
Provided Services
Outdoor Seating
Free Parking
Kids Menu
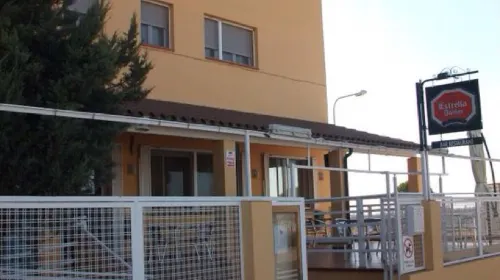
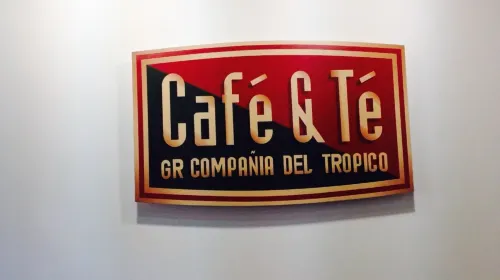
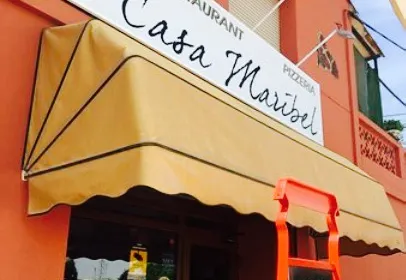
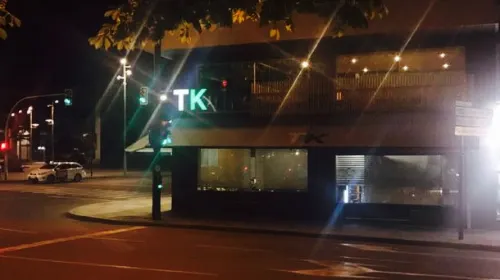
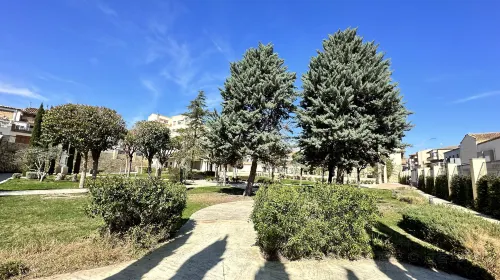
 过客1977Casa del Rei MoroCarrer Coma, 13, 25182 Aitona, LleidaCasa del Rei Moro is a building in the city of Segrià, protected as a significant cultural asset in the region. It is a house built around the 15th century between partitions and is located in the so-called Moreria d'Aitona district. This building represents the Arab community living in Aitona. The building consists of the ground floor, first floor and attic. Initially, the facade was smeared with lime and mortar. The finish on the first floor was stone and very irregular. The house is currently accessed through a door with a latch, but initially the door appears to be an arch made of brick. On the first floor, you can see that the finish is made of lime mortar. There are two windows. The smaller ones appear to be original, while the larger ones may have been enlarged or modified. There is residual blue paint around the windows. A little further down, there are holes corresponding to the forged beams. At the top, the arch gallery that gives the house personality stands out. It currently consists of eight arches. Initially, they had eleven. As the house was separated, another part was modified. The bottom of the arch protrudes about 5 cm of bricks. The exterior wall is adobe wall, a row of bricks marking the bottom of the gallery. The arch is one meter high and supported by adobe columns. It was originally an open arch gallery, and therefore an airy space that can dry harvested grains or perform food pantry functions. The arches were covered, possibly to use the space below deck as shelter. The third arch from the left was modified, cut in half and increased in width, which was not conducive to the columns turning it into windows. On the right side of the gallery, when the house was split into two different buildings, all the arches were removed and a balcony was built. The top of the house is a typical 16th century eaves. This is made up of sawed white bricks and roof tiles. We found the first row of straight bricks, a row of bricks, then a row of tiles that protrude about 10 cm, the other row of straight bricks, and finally a row of tiles. We saw this eaves in other buildings in the old city of Atona. The interior retains some of the original atmosphere; A tunnel opens in the deepest part of the house, which is now covered in slabs, and part of this interior is excavated in stone. The house is now open as a small farm tool museum, where you can see the town's needs for fruit cultivation and harvesting.
过客1977Casa del Rei MoroCarrer Coma, 13, 25182 Aitona, LleidaCasa del Rei Moro is a building in the city of Segrià, protected as a significant cultural asset in the region. It is a house built around the 15th century between partitions and is located in the so-called Moreria d'Aitona district. This building represents the Arab community living in Aitona. The building consists of the ground floor, first floor and attic. Initially, the facade was smeared with lime and mortar. The finish on the first floor was stone and very irregular. The house is currently accessed through a door with a latch, but initially the door appears to be an arch made of brick. On the first floor, you can see that the finish is made of lime mortar. There are two windows. The smaller ones appear to be original, while the larger ones may have been enlarged or modified. There is residual blue paint around the windows. A little further down, there are holes corresponding to the forged beams. At the top, the arch gallery that gives the house personality stands out. It currently consists of eight arches. Initially, they had eleven. As the house was separated, another part was modified. The bottom of the arch protrudes about 5 cm of bricks. The exterior wall is adobe wall, a row of bricks marking the bottom of the gallery. The arch is one meter high and supported by adobe columns. It was originally an open arch gallery, and therefore an airy space that can dry harvested grains or perform food pantry functions. The arches were covered, possibly to use the space below deck as shelter. The third arch from the left was modified, cut in half and increased in width, which was not conducive to the columns turning it into windows. On the right side of the gallery, when the house was split into two different buildings, all the arches were removed and a balcony was built. The top of the house is a typical 16th century eaves. This is made up of sawed white bricks and roof tiles. We found the first row of straight bricks, a row of bricks, then a row of tiles that protrude about 10 cm, the other row of straight bricks, and finally a row of tiles. We saw this eaves in other buildings in the old city of Atona. The interior retains some of the original atmosphere; A tunnel opens in the deepest part of the house, which is now covered in slabs, and part of this interior is excavated in stone. The house is now open as a small farm tool museum, where you can see the town's needs for fruit cultivation and harvesting.